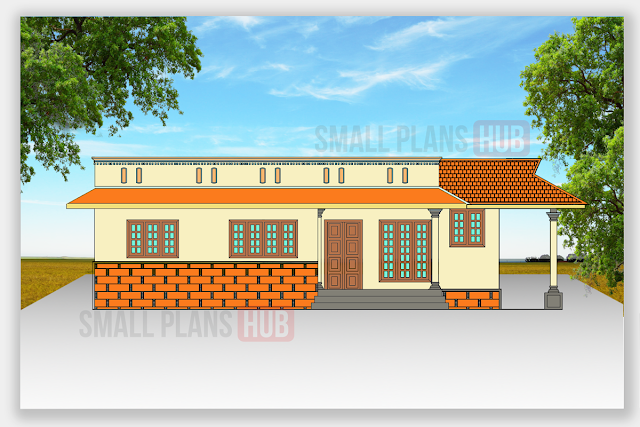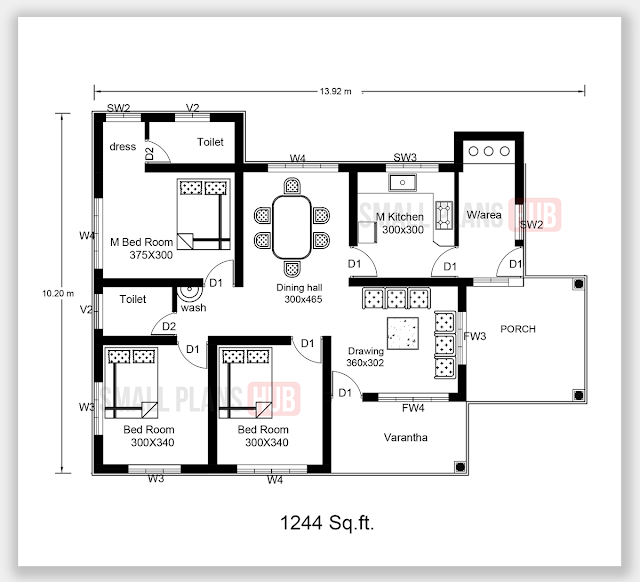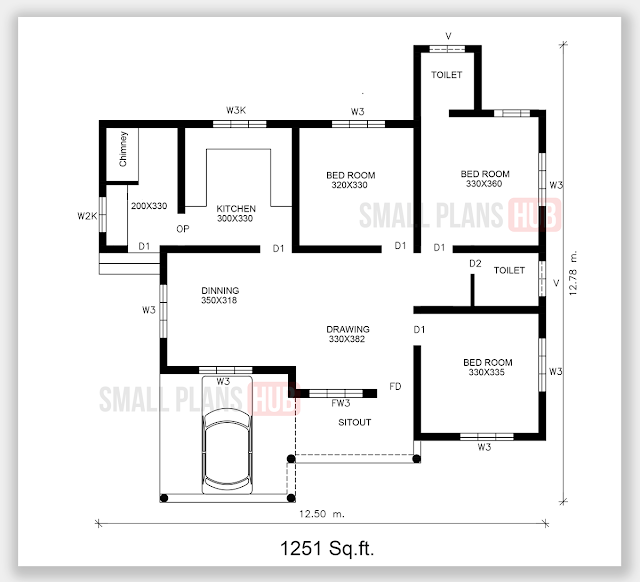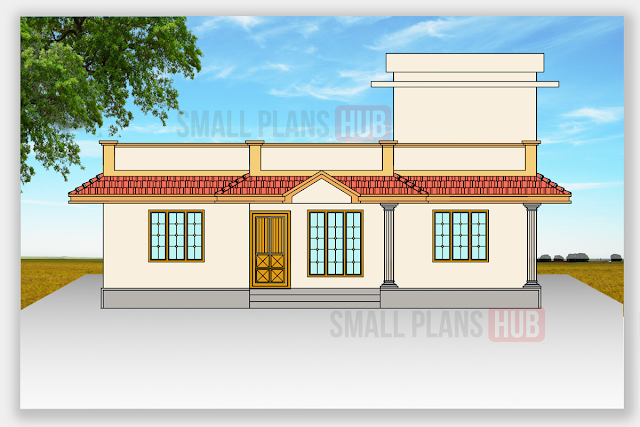Three Kerala Style Small House Plans Under 1250 Sq.ft. with Full Plan and Specifications
Plan 1. Three Bedroom Design For 1244 Sq.ft. (115.61 Sq.m.)
All three plans are single floor design with three bedrooms under 1250 sq.feet. This south facing house plan with 1224sq.ft. is spacious with all basic facilities for a middle-class family. One master bedroom with an attached toilet and dress area, 2 medium size bedrooms with common toilets, will reduce the construction cost. A spacious drawing & dining section and a kitchen with additional utility space for daily cooking are the main features of the plan.
The plan has a porch on the right side of the building for parking one car. You can watch, who is coming to your home, directly from the utility area when you are busy in the kitchen. This plan designed for a south-facing plot. However, you can use this plan for a north-facing plot by flipping it left to right.
Features of this Plan
- 1 Master bedroom with attached toilet and dress area
- 2 Medium size bedrooms with common toilets and wash
- Medium size entrance sit out
- Spacious drawing with separate dining section
- Medium size master kitchen
- Separate work area for daily cooking
- Porch for parking one car
- South facing plan as per Vastu
Room Specifications
- Sit out – 145 sq.ft.
- Drawing – 117 sq.ft.
- Dining – 150 sq.ft.
- Master bed – 122 sq.ft.
- Bedroom 1 – 110 sq.ft.
- Bedroom 2 – 110 sq.ft.
- Toilet 1 – 45 sq.ft.
- Toilet 2 – 40 sq.ft.
- Dressing room – 30 sq.ft.
- Kitchen – 97 sq.ft.
- Work area – 80 sq.ft.
All room sizes are approximate
Area details
Ground Floor Plinth Area of the plan – 115.61 sq. m. (1244 sq.ft.)
Minimum Plot size requirements
Minimum land area required for this Plan – 2.36 Are or 283.20 Sq. yard (5.85 Cents)
Plan 2. Three Bedroom Plan For 1251 Sq.ft. (116.26 Sq.m)
This is a house design with 1251 sq.ft. can be constructed with a plot area of 6 cents or less. This north-facing single floor three-bedroom house design is unique and simple to accommodate four or more people comfortably. One of the 3 bedrooms has an attached toilet, while the other 2 bedrooms are connected closely with a common toilet to reduce the construction cost.
Features of this Plan
- 1 Master bedroom with attached toilet
- 2 Medium size bedrooms with common toilet
- Entrance sit out positioned at the center of the house
- Spacious living and dining hall
- Spacious kitchen
- Separate utility and work area for daily cooking
- Porch for parking one car
- North facing plan as per Vastu
Room Specifications
- Sit out – 140 sq.ft.
- Drawing – 136 sq.ft.
- Dining – 120 sq.ft.
- Master bed – 128 sq.ft.
- Bedroom 1 – 119 sq.ft.
- Bedroom 2 – 114 sq.ft.
- Bedroom 3 – 71 sq.ft.
- Toilet 1 – 45 sq.ft.
- Toilet 2 – 30 sq.ft.
- Kitchen – 106 sq.ft.
- Work area – 80 sq.ft.
All room sizes are approximate
Area details
Ground Floor Plinth Area of the plan – 116.26 sq. m. (1251 sq.ft.)
Minimum Plot size requirements
The minimum land area required for this Plan – 2.54 Are or 303.56 Sq. yard (6.27 Cents)
Plan 3. Three Bedroom Design For 1254 Sq.ft. (116.54 Sq.m.)
Features of this Plan
- 1 Master bedroom with attached toilet
- 2 bedrooms with common toilet under the staircase
- Long and wide entrance sit out
- Spacious and long hall for living and dining
- Medium size kitchen
- Separate work area for daily cooking
- No carport
- North facing plan as per Vastu
Room Specifications
- Sit out – 155 sq.ft.
- Living & Dining – 270 sq.ft.
- Master bed – 136 sq.ft.
- Bedroom 1 – 129 sq.ft.
- Bedroom 2 – 117 sq.ft.
- Toilet 1 – 45 sq.ft.
- Toilet 2 – 40 sq.ft.
- Kitchen – 98 sq.ft.
- Work area – 89 sq.ft.
All room sizes are approximate
Area details
Ground Floor Plinth Area of the plan – 116.54 sq. m. (1254 sq.ft.)
Minimum Plot size requirements
Minimum land area required for this Plan – 2.17 Are or 259.79 Sq. yard (5.36 Cents)
- [message]
- ##check## Note:
- The width of the plot is based on 1.00 m. (3.28 ft.) on the left side and 1.20 m. (4.00 ft.) on the right side of the building. The length of the plot is based on 1.50 m. (5.00 ft.) at the rear side and 3.00 m. (10.00 ft.) at the front side of the building.







