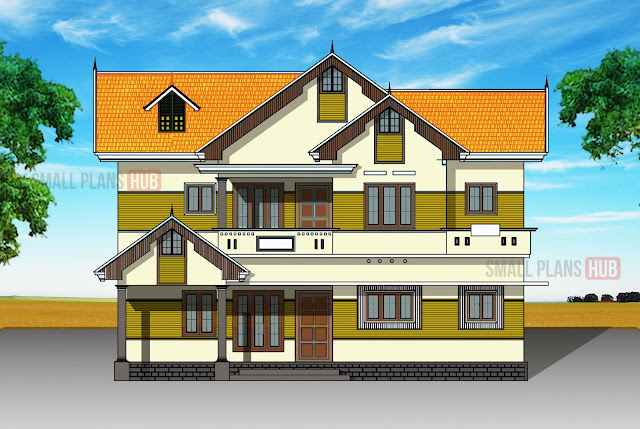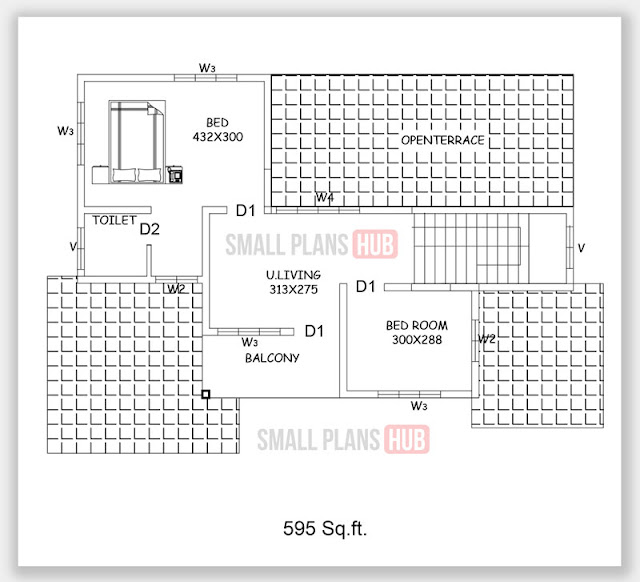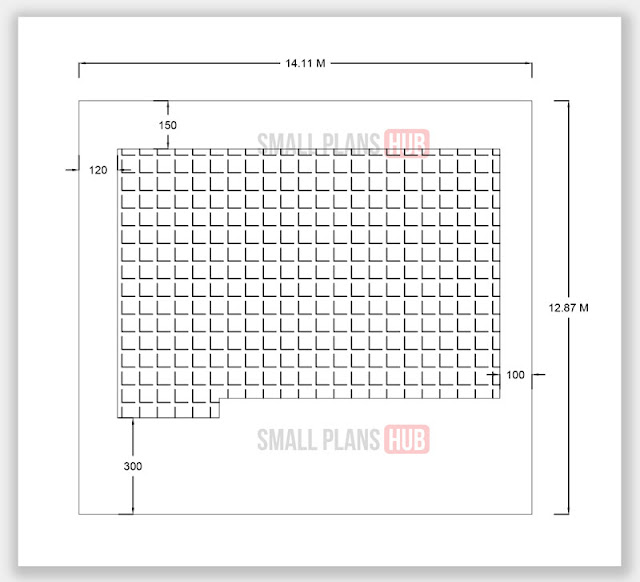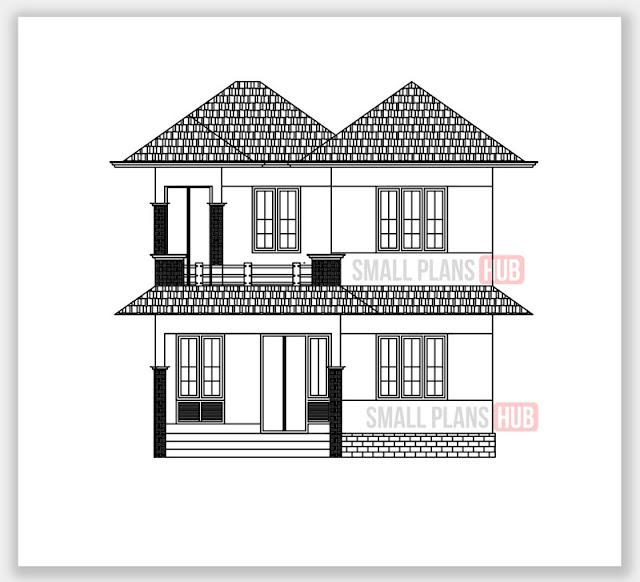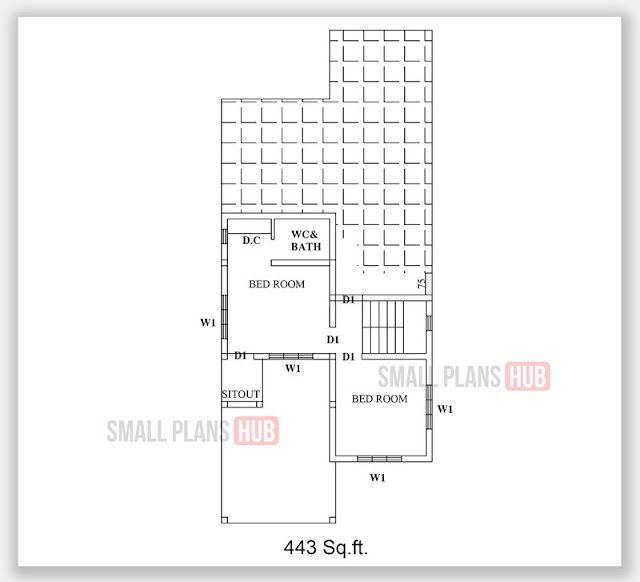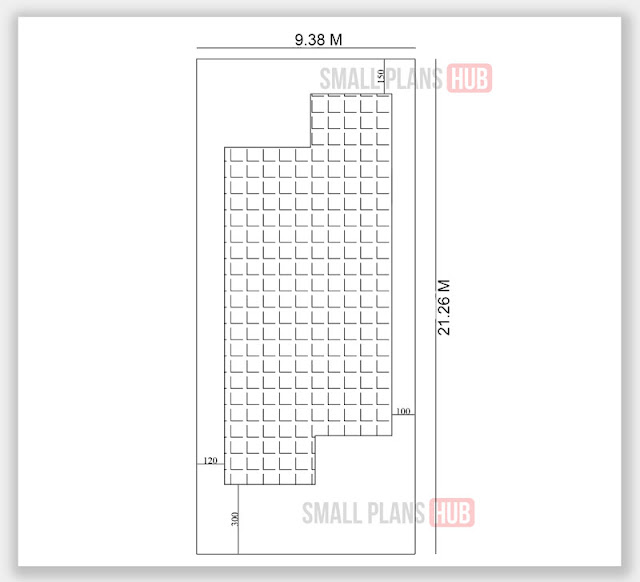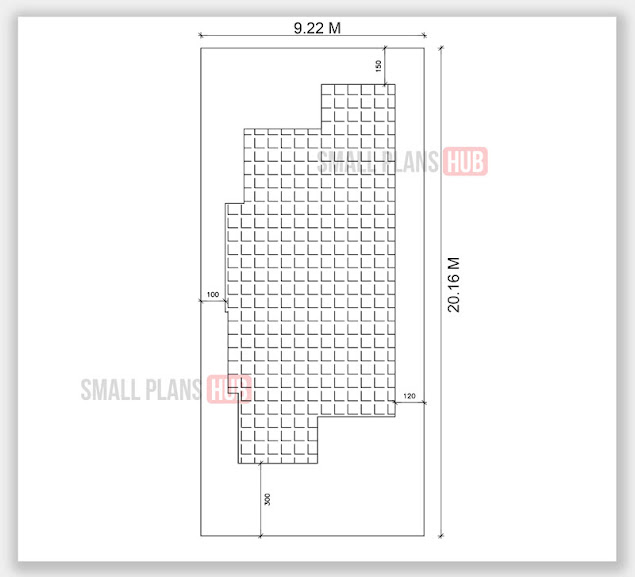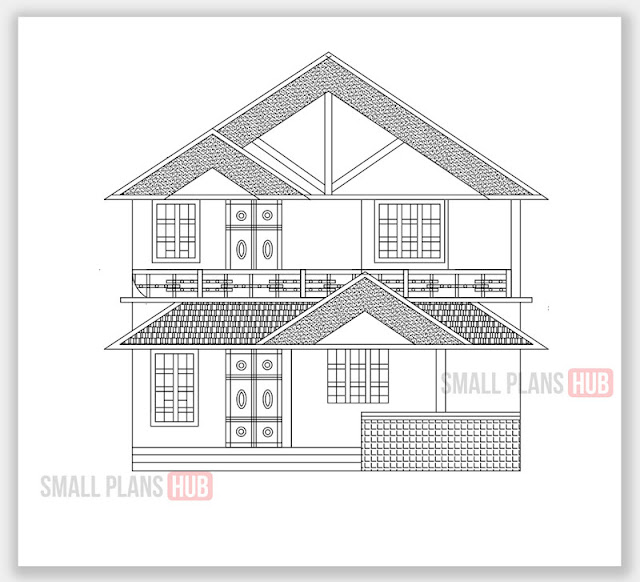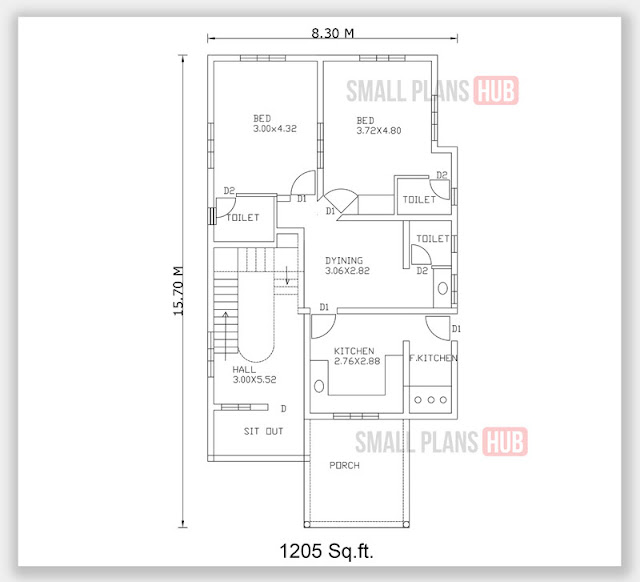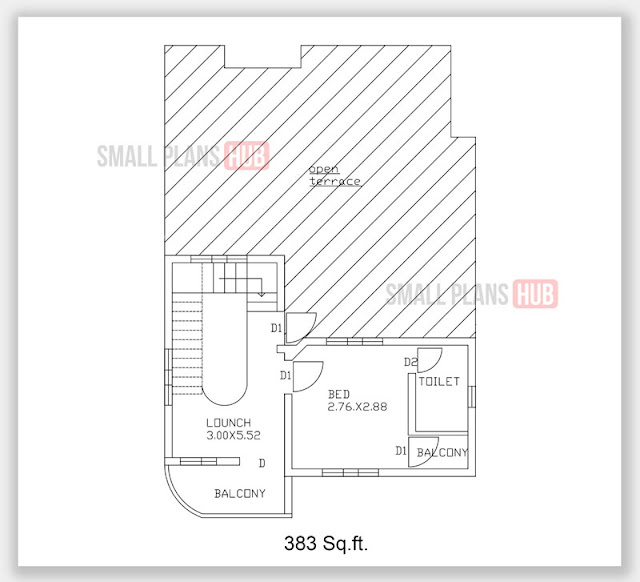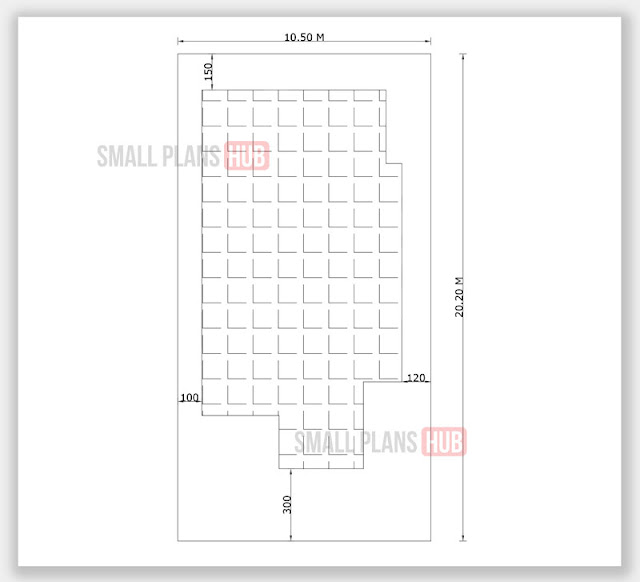Kerala Style Double Storey House Plans Under 1600 Sq.ft. For 5.5 cent Plots
The house plans featured below are for those who want to build a house on a moderate budget. All four double storey house plans are designed to be suitable for small or medium size plots.
All four house plans are modern and designed in Kerala style and have all the basic facilities for a medium-size family. Let’s take a look at the details and specifications of these four house designs below.
Plan 1. Four Bedroom House Plan For 1604 Sq.ft. (149.07 Sq.m.)
If you need any modification, alteration, addition, and a 3D design for this plan. feel free to contact us.
See more Kerala style house Plans:
Ground Floor Features of the Plan
- Master bedroom with attached toilet
- One bedroom with common toilet
- Entrance sit out
- Spacious dining area
- Medium size drawing hall
- Small kitchen and separate work area
- East facing plan as per Vastu
- A porch for parking one car
Room Specifications
- Sit out – 45 sq.ft.
- Drawing – 92 sq.ft.
- Dining – 130 sq.ft.
- Bedroom 1 – 140 sq.ft.
- Bedroom 2 – 92 sq.ft.
- Toilet 1 – 25 sq.ft.
- Toilet 2 – 30 sq.ft.
- Kitchen – 80 sq.ft.
- Work area – 54 sq.ft.
- Porch – 102 sq.ft.
All room sizes are approximate
First Floor Features of the Plan
- Master bedroom with attached toilet
- One Medium size bedroom
- Average size living hall
- Medium size front side balcony
- Open terrace
Room Specifications
- Bedroom 1 – 93 sq.ft.
- Bedroom 2 – 140 sq.ft.
- Living – 92 sq.ft.
- Toilet – 25 sq.ft.
- Balcony – 45 sq.ft.
All room sizes are approximate
Area details
Outer to outer length of the plan (front to back) – 11.91 m. (39.06 ft.)
Outer to outer width of the plan – 8.37 m. (27.45 ft.)
Ground Floor Plinth Area of the plan – 93.77 sq.m. (1009 sq.ft.)
Ground Floor Plinth Area of the plan – 93.77 sq.m. (1009 sq.ft.)
First Floor Plinth Area of the plan – 55.29 sq.m. (595 sq.ft.)
Total Area of the plan – 149.07 sq.m. (1604 sq.ft.)
Minimum Plot size requirements
Minimum Length required for the plot –
Minimum Width required for the plot Width – 12.87 m. (42.21 ft.)
Land area required for this Plan – 1.81 Are or 217.05 Sq.yard (4.48 Cents)
Plan 2. Four Bedroom House Plan For 1604 Sq.ft. (149.07 Sq.m.)
Ground Floor Features of the Plan
- Master bedroom with attached toilet
- One bedroom with common toilet
- Entrance sit out
- Medium size dining area
- Medium size drawing hall
- Small kitchen and separate work area
- South facing plan as per Vastu
- A porch for parking one car
Room Specifications
- Sit out – 65 sq.ft.
- Drawing – 112 sq.ft.
- Dining – 120 sq.ft.
- Bedroom 1 – 110 sq.ft.
- Bedroom 2 – 140 sq.ft.
- Toilet 1 – 28 sq.ft.
- Toilet 2 – 35 sq.ft.
- Kitchen – 120 sq.ft.
- Work area – 70 sq.ft.
- Porch – 150 sq.ft.
All room sizes are approximate
First Floor Features of the Plan
- Master bedroom with attached toilet
- One Medium size bedroom
- Average size living hall
- Medium size front side balcony
- Open terrace
Room Specifications
- Bedroom 1 – 110 sq.ft.
- Bedroom 2 – 106 sq.ft.
- Toilet – 25 sq.ft.
- Balcony – 30 sq.ft.
All room sizes are approximate
Area details
Outer to outer length of the plan (front to back) – 7.20 m. (23.61 ft.)
Outer to outer width of the plan – 16.80 m. (55.10 ft.)
Ground Floor Plinth Area of the plan – 107.89 sq.m. (1161 sq.ft.)
Ground Floor Plinth Area of the plan – 107.89 sq.m. (1161 sq.ft.)
First Floor Plinth Area of the plan – 41.17 sq.m. (443 sq.ft.)
Total Area of the plan – 149.07 sq.m. (1604 sq.ft.)
Minimum Plot size requirements
Minimum Length required for the plot – 9.38 m. (30.76 ft.)
Minimum Width required for the plot Width – 21.26 m. (69.73ft.)
Land area required for this Plan – 1.99 Are or 238.32 Sq.yard (4.92 Cents)
Plan 3. Four Bedroom House Plan For 1604 Sq.ft. (149.07 Sq.m.)
Ground Floor Features of the Plan
- Master bedroom with attached toilet
- One bedroom with common toilet
- Entrance sit out
- Medium size dining area
- Medium size drawing hall
- Small kitchen and separate work area
- South facing plan as per Vastu
- A porch for parking one car
Room Specifications
- Sit out – 48 sq.ft.
- Living – 90 sq.ft.
- Dining – 120 sq.ft.
- Bedroom 1 – 110 sq.ft.
- Bedroom 2 – 95 sq.ft.
- Toilet 1 – 25 sq.ft.
- Toilet 2 – 25 sq.ft.
- Kitchen – 85 sq.ft.
- Work area – 66 sq.ft.
- Porch – 96 sq.ft.
All room sizes are approximate
First Floor Features of the Plan
- 2 bedrooms with attached toilets
- Small living hall
- Medium size side balcony
- Open terrace
Room Specifications
- Bedroom 1 – 112 sq.ft.
- Bedroom 2 – 105 sq.ft.
- Living – 90 sq.ft.
- Toilet 1 – 32 sq.ft.
- Toilet 2 – 35 sq.ft.
- Balcony – 45 sq.ft.
All room sizes are approximate
Area details
Ground Floor Plinth Area of the plan – 92.10 sq.m. (991 sq.ft.)
Outer to outer length of the plan (front to back) – 7.02 m. (23.02 ft.)
Outer to outer width of the plan – 15.66 m. (51.36 ft.)
Ground Floor Plinth Area of the plan – 92.10 sq.m. (991 sq.ft.)
Ground Floor Plinth Area of the plan – 92.10 sq.m. (991 sq.ft.)
First Floor Plinth Area of the plan – 56.97 sq.m. (613 sq.ft.)
Total Area of the plan – 149.07 sq.m. (1604 sq.ft.)
Minimum Plot size requirements
Minimum Length required for the plot – 9.22 m. (30.24 ft.)
Minimum Width required for the plot Width – 20.16 m. (66.12 ft.)
Land area required for this Plan – 1.85 Are or 222.16 Sq.yard (4.59 Cents)
Plan 4.Three Bedroom House Plan For 1588 Sq.ft.(147.58 Sq.m.)
Ground Floor Features of the Plan
- 2 bedrooms with attached toilets
- One common toilet
- Entrance sit out
- Medium size dining area
- A long and spacious hall for living
- A spacious Family kitchen
- East facing plan as per Vastu
- A porch for parking one car
Room Specifications
- Sit out – 62 sq.ft.
- Living – 178 sq.ft.
- Dining – 92 sq.ft.
- Bedroom 1 – 192 sq.ft.
- Bedroom 2 – 140 sq.ft.
- Toilet 1 – 23 sq.ft.
- Toilet 2 – 25 sq.ft.
- Toilet 3 – 27 sq.ft.
- Kitchen – 67 sq.ft.
- F.Kitchen – 48 sq.ft.
- Porch – 115 sq.ft.
All room sizes are approximate
First Floor Features of the Plan
- Bedroom with attached toilet
- A medium-size lounch
- Medium size side balcony
- Open terrace
Room Specifications
- Bedroom – 85 sq.ft.
- Toilet 1 – 32 sq.ft.
- Lounch – 178 sq.ft.
- Balcony – 43 sq.ft.
All room sizes are approximate
Area details
Outer to outer width of the plan – 15.70 m. (51.49 ft.)
Ground Floor Plinth Area of the plan – 111.98 sq.m. (1205 sq.ft.)
Outer to outer length of the plan (front to back) – 8.30 m. (27.22 ft.)
Outer to outer width of the plan – 15.70 m. (51.49 ft.)
Ground Floor Plinth Area of the plan – 111.98 sq.m. (1205 sq.ft.)
Outer to outer width of the plan – 15.70 m. (51.49 ft.)
Ground Floor Plinth Area of the plan – 111.98 sq.m. (1205 sq.ft.)
First Floor Plinth Area of the plan – 35.59 sq.m. (383 sq.ft.)
Total Area of the plan – 147.58 sq.m. (1588 sq.ft.)
Minimum Plot size requirements
Minimum Length required for the plot – 10.50 m. (34.44 ft.)
Minimum Width required for the plot Width – 20.20 m. (66.25 ft.)
Land area required for this Plan – 2.12 Are or 253.51 Sq.yard (5.23 Cents)
- ##check## Note:
- The width of the plot is based on 1.00 m. (3.28 ft.) on the left side and 1.20 m. (4.00 ft.) on the right side of the building. The length of the plot is based on 1.50 m. (5.00 ft.) at the rear side and 3.00 m. (10.00 ft.) at the front side of the building.

