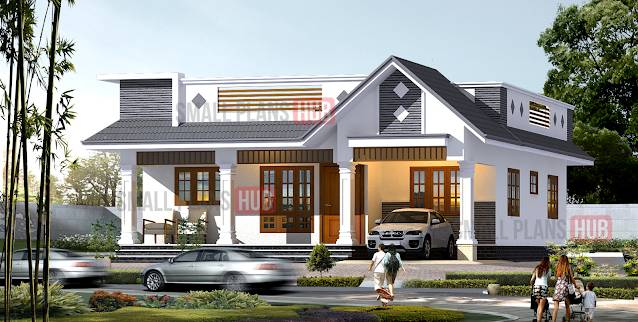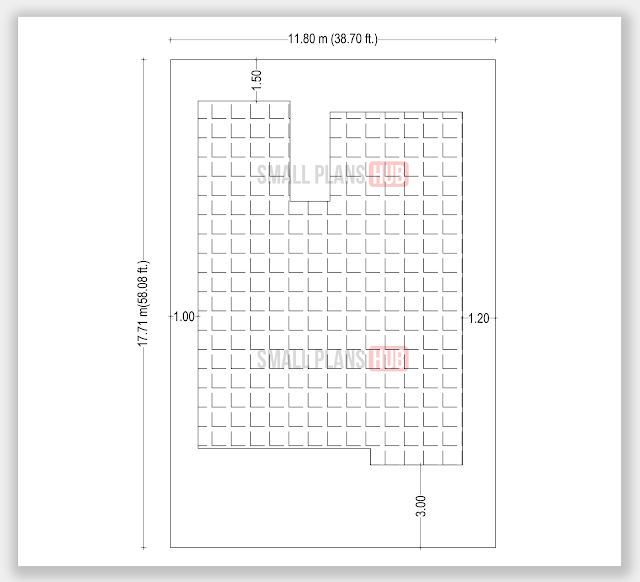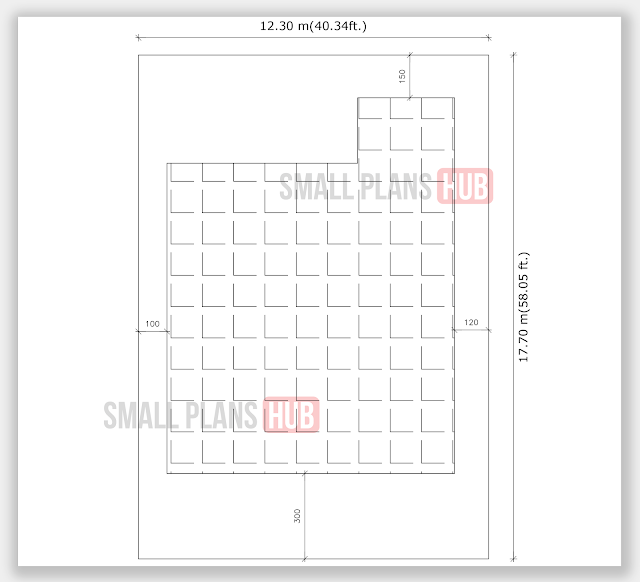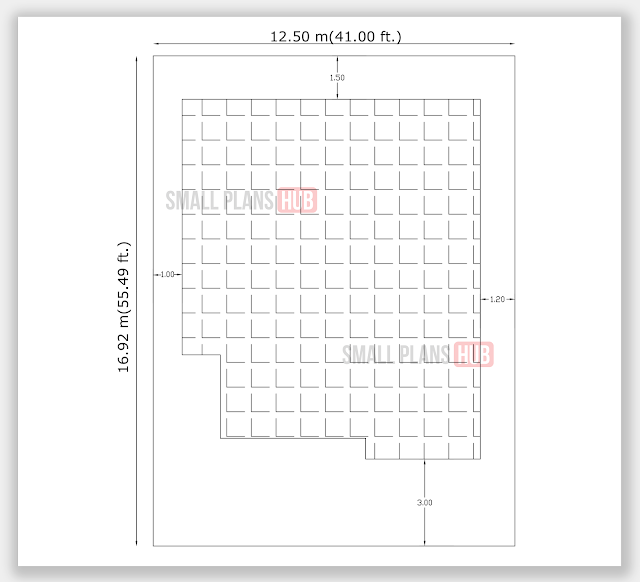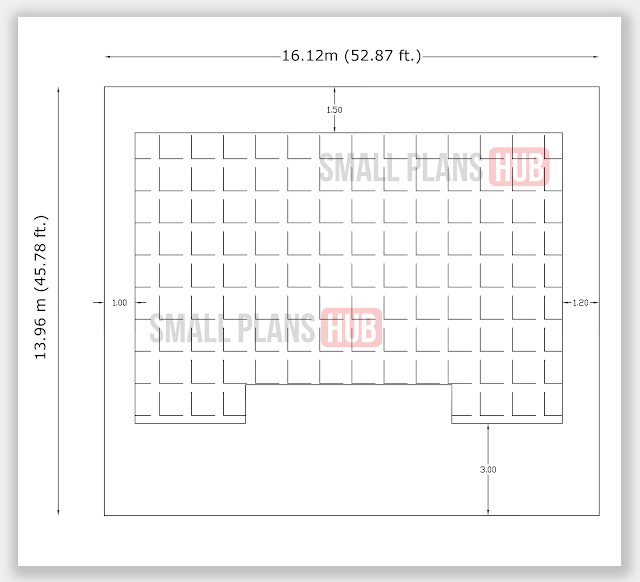Plan 1. Three Bedroom 1226 Sq.ft. House Plan in 5.50 Cents
See more house Plans
Main Features of this House Plan
- All bedrooms are attached with toilet
- 150 cm wide entrance sit out positioned on the front side
- Medium size living and dining space
- A kitchen and separate work area for daily cooking
- This plan is suitable for north facing house plots.
- There is a porch for parking vehicles
Room Size and Specifications
- Sit out – 104 sq.ft.
- Living – 130 sq.ft.
- Dining – 113 sq.ft.
- Bedroom 1 – 120 sq.ft.
- Bedroom 2 – 119 sq.ft.
- Bedroom 3 – 106 sq.ft.
- Toilet 1 – 34 sq.ft.
- Toilet 2 – 27 sq.ft.
- Kitchen – 93 sq.ft.
- Work area – 58 sq.ft.
- Porch – 116 sq.ft.
All room sizes are approximate
Building Size (plinth area) – 31′ 6″x 43′ 4″
Plot Size – 38′ 9″ x 58′ 1″
Plot Size – 38′ 9″ x 58′ 1″
Area details
The total length of the building (front to back) – 9.60 m. (31.48 ft.)
Maximum width of the building – 13.21 m. (43.32 ft.)
Total Plinth Area of the Building – 113.94 sq.m. (1226 sq.ft.)
Maximum width of the building – 13.21 m. (43.32 ft.)
Total Plinth Area of the Building – 113.94 sq.m. (1226 sq.ft.)
Minimum Plot size requirements
Minimum Length required for the plot – 11.80 m. (38.70 ft.)
Minimum Width required for the plot Width – 17.71 m. (58.08 ft.)
Land (plot) area required for this Building – 2.08 Are or 249.74 Sq.yards (5.16 Cents)
Plan 2. Three Bedroom 1268 Sq.ft. House Plan in 5.50 Cents
Main Features of this House Plan
- One bedroom with attached toilet
- Two bedrooms with common toilets
- Medium size entrance sit out
- Spacious living and dining area
- A kitchen attached with utility area
- This plan is suitable for south facing house plots
- There is a porch for parking one car
Room Size and Specifications
- Sit out – 57 sq.ft.
- Living – 182 sq.ft.
- Dining – 106 sq.ft.
- Bedroom 1 – 128 sq.ft.
- Bedroom 2 – 117 sq.ft.
- Bedroom 3 – 107 sq.ft.
- Toilet 1 – 34 sq.ft.
- Toilet 2 – 27 sq.ft.
- Kitchen – 93 sq.ft.
- Work area – 68 sq.ft.
- Porch – 133 sq.ft.
All room sizes are approximate
Building Size (plinth area) – 33′ 2″x 43′ 4″
Plot Size – 40′ 4″ x 58′ 1″
Plot Size – 40′ 4″ x 58′ 1″
Area details
The total length of the building (front to back) – 10.10 m. (33.12 ft.)
Maximum width of the building – 13.21 m. (43.32 ft.)
Total Plinth Area of the building – 117.84 sq.m. (1268 sq.ft.)
Maximum width of the building – 13.21 m. (43.32 ft.)
Total Plinth Area of the building – 117.84 sq.m. (1268 sq.ft.)
Minimum Plot size requirements
Minimum Length required for the plot – 12.30 m. (40.34 ft.)
Minimum Width required for the plot Width – 17.70 m. (58.05 ft.)
Land (plot) area required for this Building – 2.17 Are or 260.19 Sq.yards (5.37 Cents)
Plan 3. Three Bedroom 1280 Sq.ft. House Plan in 5.50 Cents
Main Features of this House Plan
- One bedroom with common toilet
- Two bedrooms with attached toilets
- Entrance sit out
- Long dining section
- Medium size living hall
- A medium size kitchen positioned at the front side
- This plan is suitable for east facing house plots
- There is a porch for parking one car
Room Size and Specifications
- Sit out – 57 sq.ft.
- Living – 182 sq.ft.
- Dining – 106 sq.ft.
- Bedroom 1 – 128 sq.ft.
- Bedroom 2 – 117 sq.ft.
- Bedroom 3 – 107 sq.ft.
- Toilet 1 – 34 sq.ft.
- Toilet 2 – 27 sq.ft.
- Kitchen – 93 sq.ft.
- Work area – 68 sq.ft.
- Porch – 145 sq.ft.
All room sizes are approximate
Building Size (plinth area) – 33′ 9″x 40′ 9″
Plot Size – 41′ 0″x 55′ 6″
Plot Size – 41′ 0″x 55′ 6″
Area details
The total length of the building (front to back) – 10.30 m. (33.78 ft.)
Maximum width of the building – 12.42 m. (40.73 ft.)
Total Plinth Area of the building – 118.95 sq.m. (1280 sq.ft.)
Maximum width of the building – 12.42 m. (40.73 ft.)
Total Plinth Area of the building – 118.95 sq.m. (1280 sq.ft.)
Minimum Plot size requirements
Minimum Length required for the plot – 12.50 m. (41.00 ft.)
Minimum Width required for the plot Width – 16.92 m. (55.49 ft.)
Land (plot) area required for this Building – 2.11 Are or 252.78 Sq.yards (5.22 Cents)
Plan 4. Three Bedroom 1325 Sq.ft. House Plan in 5.50 Cents
Main Features of this House Plan
- One bedroom with attached toilet and dress area
- Two bedrooms with common toilets
- 120 cm wide entrance sit out
- Medium size living and dining area
- A kitchen attached with utility area
- This plan is suitable for south facing house plots
- There is a porch for parking one car
Room Size and Specifications
- Sit out – 90 sq.ft.
- Living – 117 sq.ft.
- Dining – 110 sq.ft.
- Bedroom 1 – 133 sq.ft.
- Bedroom 2 – 123 sq.ft.
- Bedroom 3 – 106 sq.ft.
- Toilet 1 – 32 sq.ft.
- Toilet 2 – 30 sq.ft.
- Toilet 3 – 28 sq.ft.
- Kitchen – 100 sq.ft.
- Work area – 65 sq.ft.
- Porch – 133 sq.ft.
All room sizes are approximate
Building Size (plinth area) – 45′ 8″x 31′ 10″
Plot Size – 52′ 11″x 45′ 9″
Plot Size – 52′ 11″x 45′ 9″
Area details
The total length of the building (front to back) – 13.92 m. (45.65 ft.)
Maximum width of the building – 9.70 m. (31.81 ft.)
Total Plinth Area of the building – 123.14 sq.m. (1325 sq.ft.)
Maximum width of the building – 9.70 m. (31.81 ft.)
Total Plinth Area of the building – 123.14 sq.m. (1325 sq.ft.)
Minimum Plot size requirements
Minimum Length required for the plot – 16.12 m. (52.87 ft.)
Minimum Width required for the plot Width – 13.96 m. (45.78 ft.)
Land (plot) area required for this Building – 2.25 Are or 268.93 Sq.yards (5.55 Cents)
- [message]
- ##check## Note:
- The width of the plot is based on 1.00 m. (3.28 ft.) on the left side and 1.20 m. (4.00 ft.) on the right side of the building. The length of the plot is based on 1.50 m. (5.00 ft.) at the rear side and 3.00 m. (10.00 ft.) at the front side of the building.
- ##check## Note:


