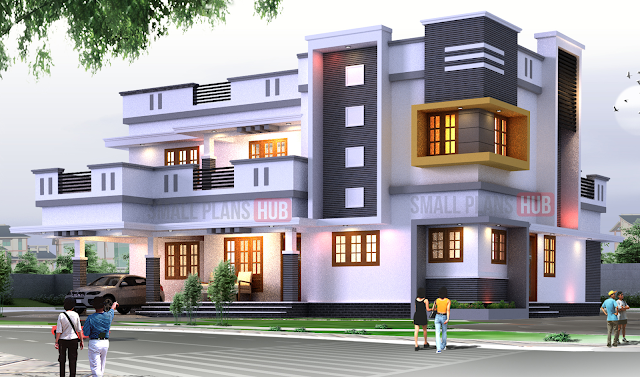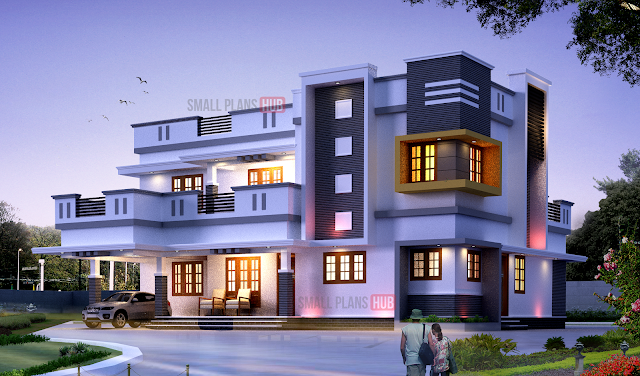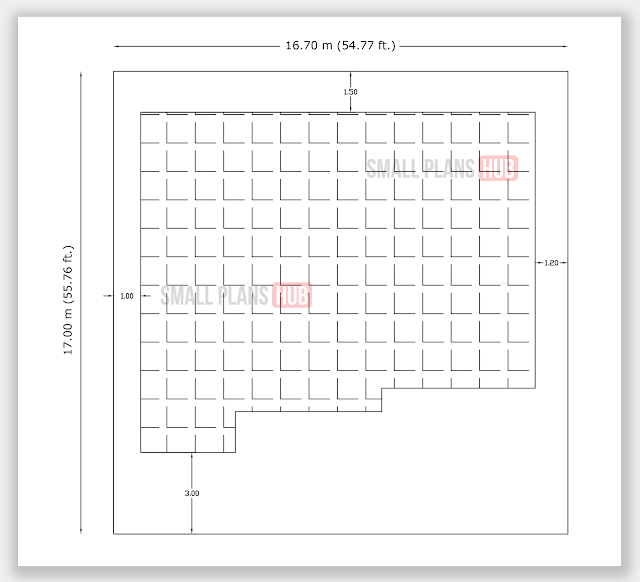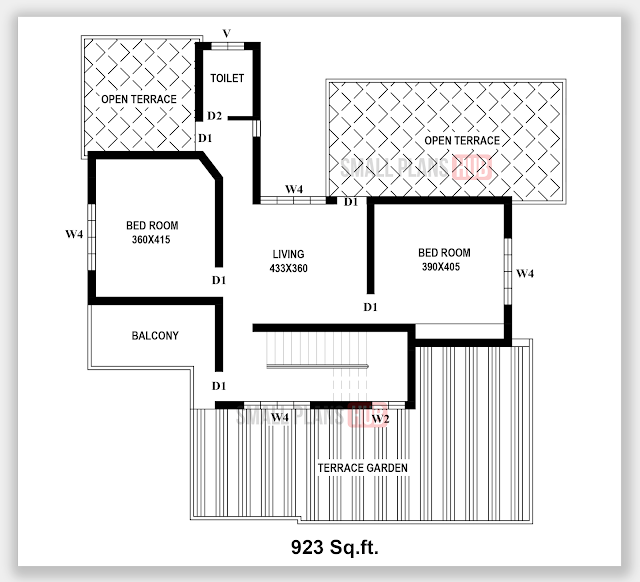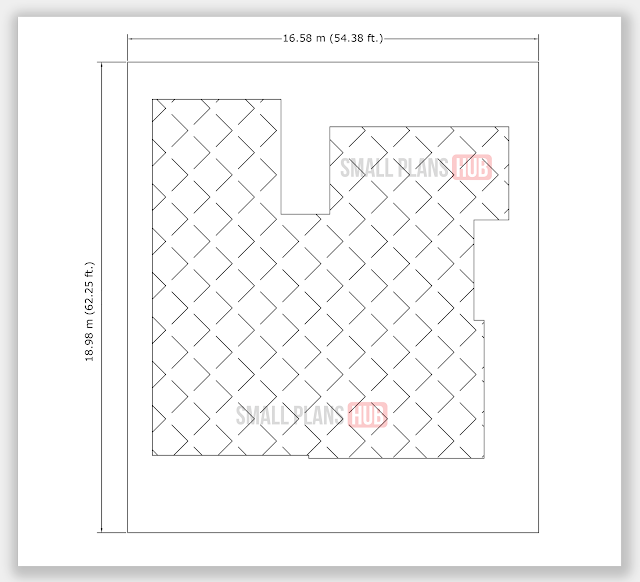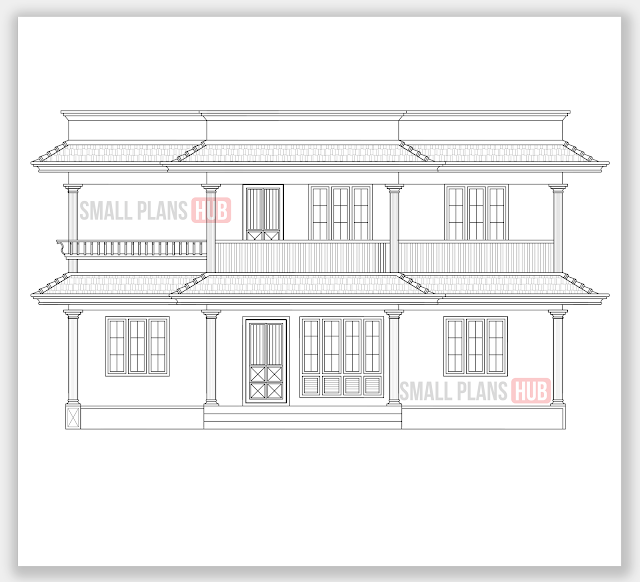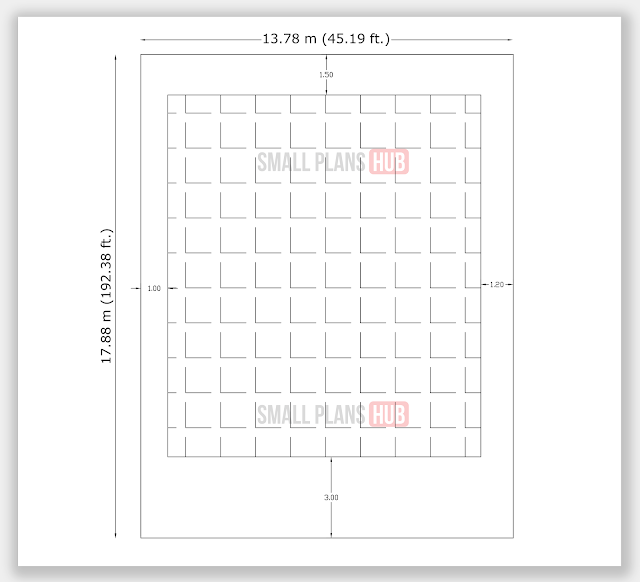Plan 1. Five Bedroom House Plan with Office Room and Gym
See also: Kerala style Five Bedroom House Plans Under 3000 Sq.ft.
Ground Floor Features of the Plan
- Two bedrooms with attached toilets
- There is a office room suitable for doctors
- Entrance sit out
- Spacious dining area
- Medium size living hall
- A kitchen attached with utility area
- This plan is suitable for east facing house plots
- A porch for parking one car
- 90 cm wide verandah
Room Specifications
- Sit out – 150 cm wide
- Living – 142 sq.ft.
- Dining – 176 sq.ft.
- Bedroom 1 – 143 sq.ft.
- Bedroom 2 – 150sq.ft.
- Office room – 140 sq.ft.
- Toilet 1 – 40 sq.ft.
- Toilet 2 – 30 sq.ft.
- Kitchen – 143 sq.ft.
- Work area – 80 sq.ft.
- Store – 25 sq.ft.
- Porch – 150 sq.ft.
All room sizes are approximate
First Floor Features of the Plan
- Two bedrooms with attached toilet
- One Medium size bedroom
- Home gym for your daily workout
- Average size living hall
- Medium size front side balcony
- Open terrace
Room Specifications
- Bedroom 1 – 150 sq.ft.
- Bedroom 2 – 142 sq.ft.
- Bedroom 3 – 143 sq.ft.
- Living – 175 sq.ft.
- Toilet – 25 sq.ft.
- Toilet – 44 sq.ft.
- Balcony – 55 sq.ft.
All room sizes are approximate
Building Size (plinth area) – 47′ 7″x 41′ 0″
Plot Size – 54′ 9″ x 55′ 9″
Area details
Outer to outer length of the building (front to back) – 14.50 m. (47.56 ft.)
Outer to outer width of the building – 12.50. (41.00 ft.)
Ground Floor Plinth Area of the building – 159.85 sq.m. (1720 sq.ft.)
Ground Floor Plinth Area of the building – 159.85 sq.m. (1720 sq.ft.)
First Floor Plinth Area of the building – 103.90 sq.m. (1118 sq.ft.)
Total Area of the building – 263.75 sq.m. (2838 sq.ft.)
Minimum Plot size requirements
Minimum Length required for the plot – 16.70 m. (54.77 ft.)
Minimum Width required for the plot Width – 17.00 m. (55.76 ft.)
Land area required for this Building – 2.83 Are or 339.33 Sq.yard (7.01 Cents)
Plan 2. Four Bedroom House Plan With 2 Car Porch and Office Room
Ground Floor Features of the Plan
- One bedroom with attached toilet
- One bedroom with common toilet
- There is a office room suitable for doctors or any other consultants
- Entrance sit out
- Medium size dining area and drawing hall
- A kitchen attached with store room and utility area
- This plan is suitable for south facing house plots
- Two porch for parking vehicles
Room Specifications
- Sit out – 114 sq.ft.
- Drawing – 170 sq.ft.
- Dining – 167 sq.ft.
- Bedroom 1 – 160 sq.ft.
- Bedroom 2 – 116 sq.ft.
- Office room – 100 sq.ft.
- Toilet 1 – 32 sq.ft.
- Toilet 2 – 27 sq.ft.
- Kitchen – 106 sq.ft.
- Work area – 64 sq.ft.
- Store – 25 sq.ft.
- Porch 1 – 150 sq.ft.
- Porch 2 – 190 sq.ft.
All room sizes are approximate
First Floor Features of the Plan
- Two bedrooms with common toilet
- Average size living hall
- Medium size front side balcony
- Open terrace
- Terrace garden
Room Specifications
- Bedroom 1 – 160 sq.ft.
- Bedroom 2 – 170 sq.ft.
- Living – 167 sq.ft.
- Toilet – 32 sq.ft.
- Balcony – 74 sq.ft.
All room sizes are approximate
Building Size (plinth area) – 47′ 2″x 47′ 1″
Plot Size – 54′ 5″ x 62′ 3″
Area details
Outer to outer length of the building (front to back) – 14.38 m. (47.16 ft.)
Outer to outer width of the building – 14.36 m. (47.10 ft.)
Ground Floor Plinth Area of the building – 179 sq.m. (1926 sq.ft.)
Ground Floor Plinth Area of the building – 179 sq.m. (1926 sq.ft.)
First Floor Plinth Area of the building – 85.78 sq.m. (923 sq.ft.)
Total Area of the building – 264.78 sq.m. (2849 sq.ft.)
Minimum Plot size requirements
Minimum Length required for the plot – 16.58 m. (54.38 ft.)
Minimum Width required for the plot Width – 18.98 m. (62.25 ft.)
Land area required for this Building – 3.14 Are or 376.12 Sq.yard (7.77 Cents)
Plan 3. Five Bedroom 3000 Sq.ft. House Plan for 6.50 Cent Plot
Ground Floor Features of the Plan
- Two bedrooms with attached toilets
- Wide entrance sit out
- Long dining and drawing hall
- A kitchen attached with store room and utility area
- This plan is suitable for south facing house plots
- 150 cm wide verandah
- One porch for parking vehicles
Room Specifications
- Sit out – 77 sq.ft.
- Drawing – 142 sq.ft.
- Dining – 197 sq.ft.
- Bedroom 1 – 144 sq.ft.
- Bedroom 2 – 144 sq.ft.
- Toilet 1 – 30 sq.ft.
- Toilet 2 – 32 sq.ft.
- Kitchen – 129 sq.ft.
- Work area – 92 sq.ft.
- Verandah – 153 sq.ft.
- Porch – 148 sq.ft.
All room sizes are approximate
First Floor Features of the Plan
- Two bedrooms with attached toilet
- One bedroom with common toilet
- Long and spacious living hall
- Front side balcony
- Open terrace
Room Specifications
- Bedroom 1 – 144 sq.ft.
- Bedroom 2 – 144 sq.ft.
- Bedroom 3 – 144 sq.ft.
- Living – 197 sq.ft.
- Drawing – 142 sq.ft.
- Toilet – 31 sq.ft.
- Toilet – 34 sq.ft.
- Toilet – 34 sq.ft.
- Balcony – 260 sq.ft.
All room sizes are approximate
Building Size (plinth area) – 47′ 2″x 47′ 1″
Plot Size – 54′ 5″ x 62′ 3″
Area details
Outer to outer length of the building (front to back) – 11.58 m. (37.98 ft.)
Outer to outer width of the building – 13.38 m. (43.88 ft.)
Ground Floor Plinth Area of the building – 154.27 sq.m. (1660 sq.ft.)
Ground Floor Plinth Area of the building – 154.27 sq.m. (1660 sq.ft.)
First Floor Plinth Area of the building – 138.47 sq.m. (1490 sq.ft.)
Total Area of the building – 292.74 sq.m. (3150 sq.ft.)
Minimum Plot size requirements
Minimum Length required for the plot – 13.78 m. (45.19 ft.)
Minimum Width required for the plot Width – 17.88 m. (58.64 ft.)
Land area required for this Building – 2.46 Are or 294.43 Sq.yard (6.08 Cents)
- [message]
- ##check## Note:
- The width of the plot is based on 1.00 m. (3.28 ft.) on the left side and 1.20 m. (4.00 ft.) on the right side of the building. The length of the plot is based on 1.50 m. (5.00 ft.) at the rear side and 3.00 m. (10.00 ft.) at the front side of the building.
- ##check## Note:

