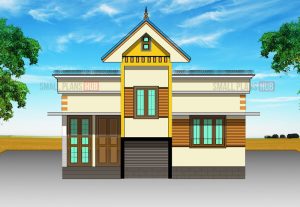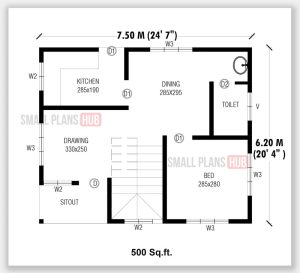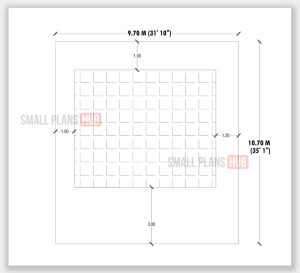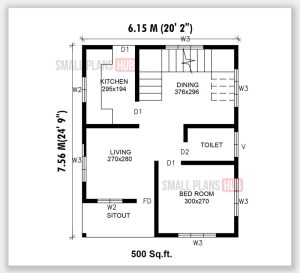Single Bedroom House Plans with Staircase Under 500 Sq.ft. for 120 Sq.yard Plots
Nowadays, everybody wants to build beautiful residential houses at a low cost. Here are three beautiful house plans with one bedroom with an area that comes under 500 sq.ft (46.46 sq. m.). These three single floor house designs are affordable for those with a small plot area of fewer than 3 cents.
Plan 1. Single Bedroom 500 Sq.ft. House Plan with Stair
See more Kerala style house Plans:
If you need the first floor of these three house designs, please check here.
Main Features of this House Plan
- Master bedroom with common toilet
- 150 cm wide entrance sit out
- Medium size drawing hall
- Spacious dining area
- Medium size kitchen for daily cooking
- This is a north-facing house plan
Room Size and Specifications
- Sit out – 30 sq.ft.
- Drawing – 88 sq.ft.
- Dining – 90 sq.ft.
- M. Bedroom – 85 sq.ft.
- Toilet 1 – 23 sq.ft.
- Kitchen – 58 sq.ft.
All room sizes are approximate
Building Size (plinth area) – 24′ 7″x 20′ 4″
Plot Size – 31′ 10″ x 35′ 1″
Plot Size – 31′ 10″ x 35′ 1″
Area details
The total length of the plan (front to back) – 7.50 m. (24.60 ft.)
Maximum width of the plan – 6.20 m. (20.33 ft.)
Total Plinth Area of the plan – 46.46 sq.m. (500 sq.ft.)
Maximum width of the plan – 6.20 m. (20.33 ft.)
Total Plinth Area of the plan – 46.46 sq.m. (500 sq.ft.)
Minimum Plot size requirements
Minimum Length required for the plot – 9.70 m. (31.81 ft.)
Minimum Width required for the plot Width – 10.70 m. (35.09 ft.)
Land area required for this Plan – 1.03 Are or 124.02 Sq.yards (2.56 Cents)
Plan 2. Single Bedroom 500 Sq.ft. House Plan with Stair
Main Features of this House Plan
- Master bedroom with common toilet
- Small entrance sit out
- Medium size living hall
- Spacious dining area
- Medium size kitchen for daily cooking
- This is a north-facing house plan
Room Size and Specifications
- Sit out – 35 sq.ft.
- Living – 81 sq.ft.
- Dining – 119 sq.ft.
- M. Bedroom – 87 sq.ft.
- Toilet 1 – 25 sq.ft.
- Kitchen – 61 sq.ft.
All room sizes are approximate
Building Size (plinth area) – 20′ 2″ x 24′ 9″
Plot Size – 27′ 4″ x 39′ 5″
Area details
The total length of the plan (front to back) – 6.15 m. (20.17 ft.)
Maximum width of the plan – 7.56 m. (24.79 ft.)
Total Plinth Area of the plan – 46.46 sq.m. (500 sq.ft.)
Maximum width of the plan – 7.56 m. (24.79 ft.)
Total Plinth Area of the plan – 46.46 sq.m. (500 sq.ft.)
Minimum Plot size requirements
Minimum Length required for the plot – 8.35 m. (27.38 ft.)
Minimum Width required for the plot Width – 12.06 m. (39.55 ft.)
Land area required for this Plan – 1.00 Are or 120.31 Sq.yards (2.48 Cents)
Plan 3. 494 Sq.ft. 1 Bedroom House Plan with Stair
Main Features of this House Plan
- Master bedroom with common toilet
- Medium size living hall
- Spacious dining area
- Medium size kitchen for daily cooking
- This is an east-facing house plan
Room Size and Specifications
- Living – 72 sq.ft.
- Dining – 119 sq.ft.
- M. Bedroom – 103 sq.ft.
- Toilet 1 – 24 sq.ft.
- Kitchen – 68 sq.ft.
All room sizes are approximate
Building Size (plinth area) – 22′ 2″x 25′ 9″
Plot Size – 29′ 5″ x 40′ 6″
Area details
The total length of the plan (front to back) – 6.77 m. (22.20 ft.)
Maximum width of the plan – 7.85 m. (25.74 ft.)
Total Plinth Area of the plan – 45.91sq.m. (494 sq.ft.)
Maximum width of the plan – 7.85 m. (25.74 ft.)
Total Plinth Area of the plan – 45.91sq.m. (494 sq.ft.)
Minimum Plot size requirements
Minimum Length required for the plot – 8.97 m. (29.42 ft.)
Minimum Width required for the plot Width – 12.35 m. (40.50 ft.)
Land area required for this Plan – 1.10 Are or 132.39 Sq.yards (2.73 Cents)
- [message]
- ##check## Note:
- The width of the plot is based on 1.00 m. (3.28 ft.) on the left side and 1.20 m. (4.00 ft.) on the right side of the building. The length of the plot is based on 1.50 m. (5.00 ft.) at the rear side and 3.00 m. (10.00 ft.) at the front side of the building.
- ##check## Note:









