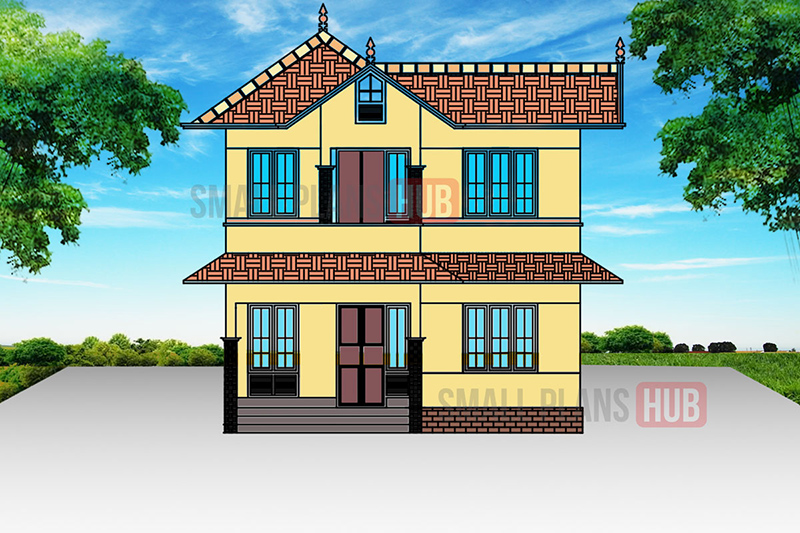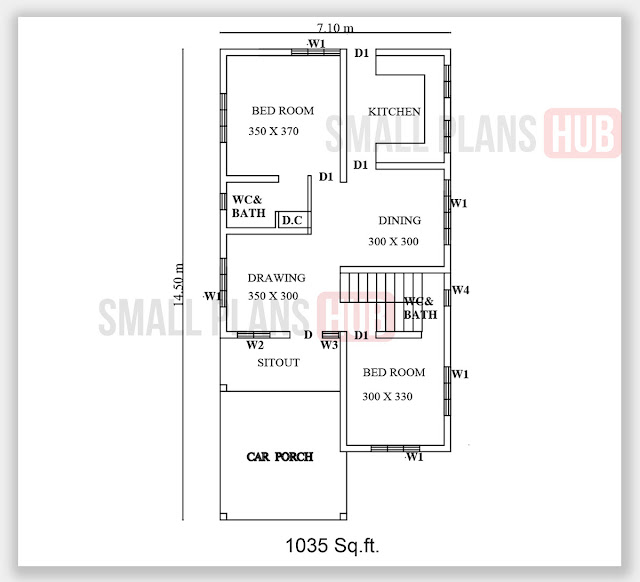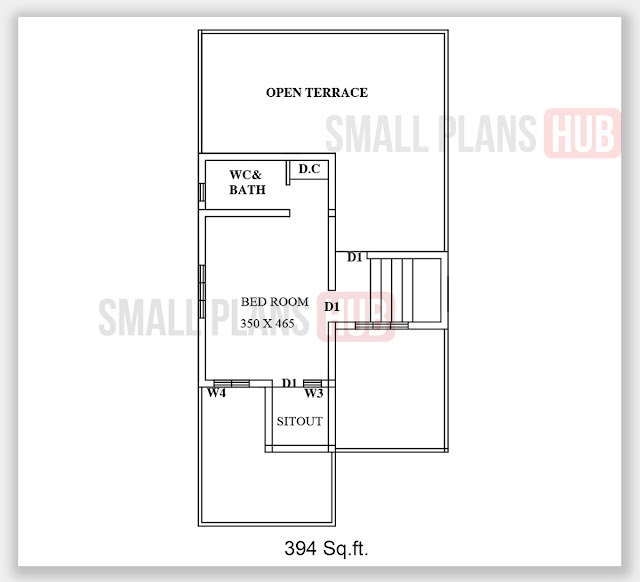Three Bedroom Kerala Style Two Storey House Plan and Elevation 1400 Sq.ft.
A low budget south-facing Kerala style two-floor house plan under 1500 sq.ft. 3 bedroom with full plan and elevation. This plan is more spacious and it will perfectly fit in 5 cents of land (228 sq.Yards). If you need any modification, alteration, addition, and a 3D design for this plan. feel free to contact us.
See more Kerala style house Plans:
Ground Floor Features of the Plan
- Master bedroom with attached toilet
- 1 Medium size bedroom with common toilet
- Entrance sit out
- Spacious dining cum drawing hall
- Medium size kitchen
- Porch for parking one car
- South facing plan as per Vastu
Room Specifications
- Sit out – 54 sq.ft.
- Drawing – 112 sq.ft.
- Dining – 96 sq.ft.
- Master bed – 140 sq.ft.
- Bedroom 1 – 106 sq.ft.
- Toilet 1 – 37 sq.ft.
- Toilet 2 – 35 sq.ft.
- Kitchen – 106 sq.ft.
- Car porch – 150 sq.ft.
All room sizes are approximate
First Floor Features of the Plan
- Master bedroom with common toilet
- Medium size balcony
- Open terrace
Room Specifications
- Master bed – 175 sq.ft.
- Toilet – 33 sq.ft.
- Balcony – 55 sq.ft.
All room sizes are approximate
Area details
Outer to outer length of the plan (front to back) – 7.10 m. (23.28 ft.)
Outer to outer width of the plan – 14.50 m. (47.56 ft.)
Ground Floor Plinth Area of the plan – 96.18 sq.m. (1035 sq.ft.)
Ground Floor Plinth Area of the plan – 96.18 sq.m. (1035 sq.ft.)
First Floor Plinth Area of the plan – 36.61 sq.m. (394 sq.ft.)
Total Area of the plan – 132.89 sq.m. (1430 sq.ft.)
Minimum Plot size requirements
Minimum Length required for the plot – 9.30 m. (30.50 ft.)
Minimum Width required for the plot Width – 19.00 m. (62.32 ft.)
Land area required for this Plan – 1.76 Are or 211.19 Sq.yard (4.36 Cents)
- [message]
- ##check## Note:
- The width of the plot is based on 1.00 m. (3.28 ft.) on the left side and 1.20 m. (4.00 ft.) on the right side of the building. The length of the plot is based on 1.50 m. (5.00 ft.) at the rear side and 3.00 m. (10.00 ft.) at the front side of the building.



