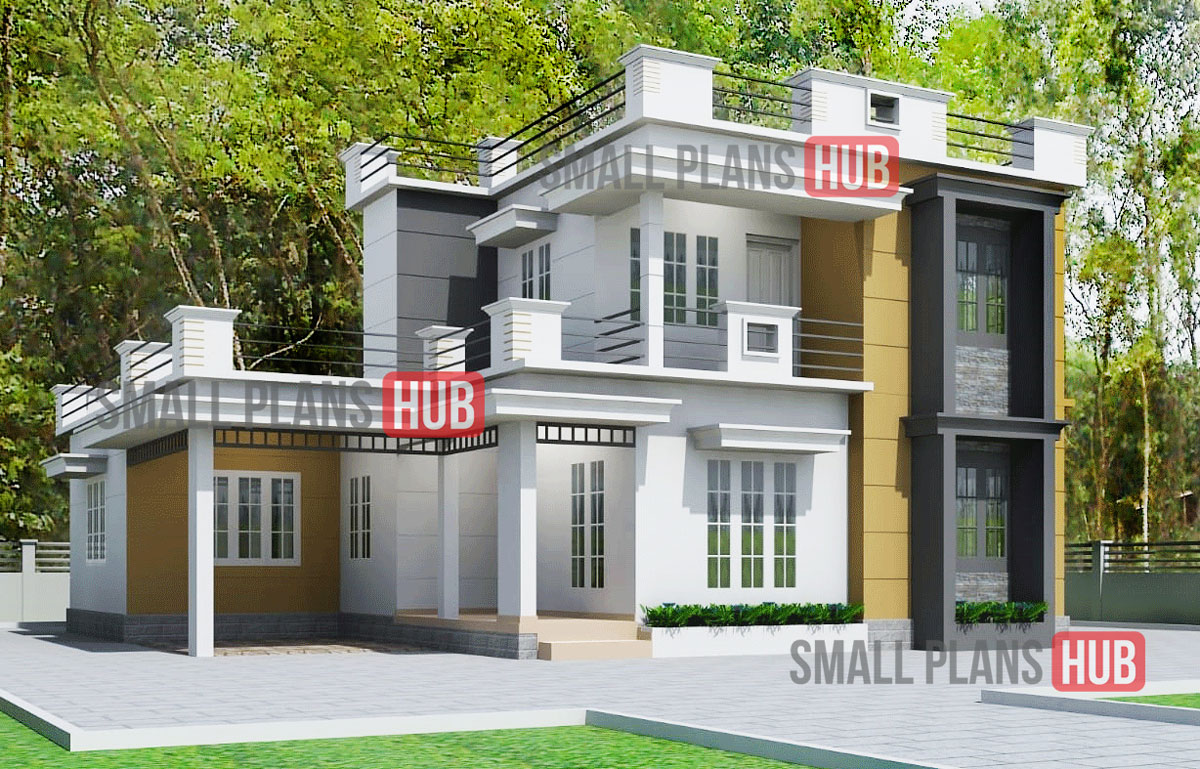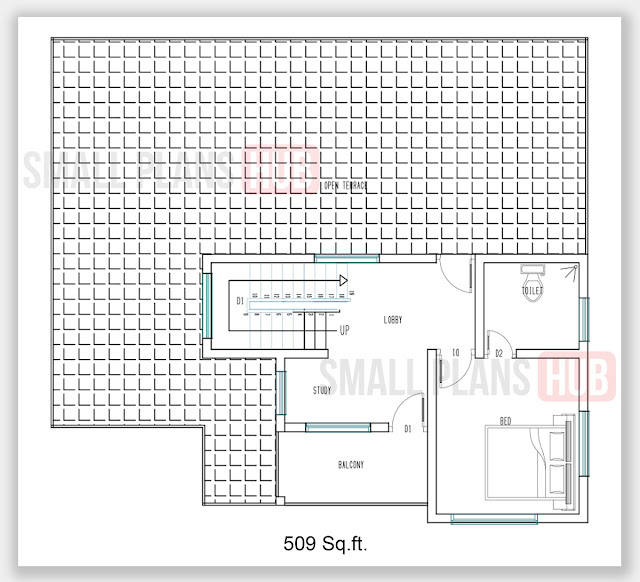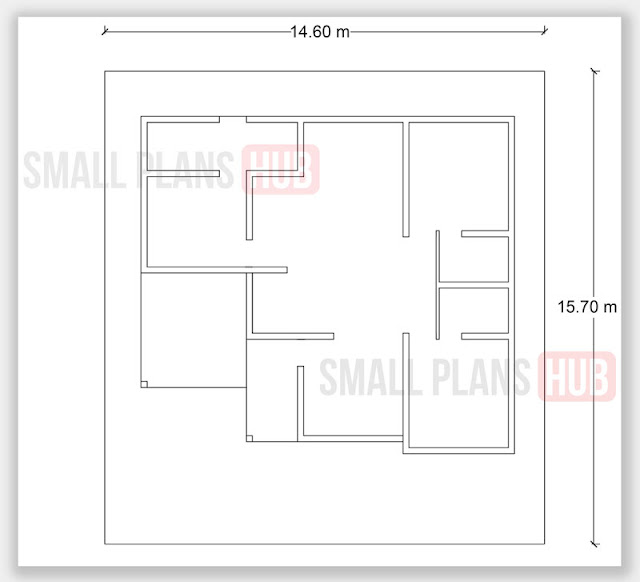Kerala Style 3 Bedroom House Plan and Elevation Download For Free!
A modern north-facing Kerala style double floor house plan of 1898 sq.ft. is ideal for a middle-class family. The total area of the house plan is 1898 sq.ft. This well-designed plan has three bedrooms with attached toilets and a spacious living and dining hall.
It is spacious and suitable for a north-facing plot with an area of 5.65 cents (273.92 sq.yards). This premium design is now free to download (detailed plan, 3D elevation, and AutoCAD drawing) from here.
If you need any modification, alteration, addition, and a 3D design for this plan. feel free to contact us.
See more Kerala style house Plans:
Ground Floor Features of the Plan
- Two bedrooms with attached toilets
- Entrance sit out
- Spacious dining area
- Medium size living hall
- Medium size kitchen and separate work area for daily cooking
- Porch for parking one car
- North facing plan as per Vastu
Room Specifications
- Sit out – 51 sq.ft.
- Living – 113 sq.ft.
- Dining – 160 sq.ft.
- Master bed – 127 sq.ft.
- Bedroom 1 – 127 sq.ft.
- Toilet 1 – 35 sq.ft.
- Toilet 2 – 35 sq.ft.
- Kitchen – 103 sq.ft.
- Car porch – 127 sq.ft.
All room sizes are approximate
First Floor Features of the Plan
- Master bedroom with attached toilet
- Medium size balcony
- Spacious study room
- Open terrace
- Lobby
Room Specifications
- Master bed – 150 sq.ft.
- Study room – 60 sq.ft
- Toilet – 33 sq.ft.
- Balcony – 55 sq.ft.
All room sizes are approximate
Area details
Outer to outer length of the plan (front to back) – 12.40 m. (40.67 ft.)
Outer to outer width of the plan – 11.20 m. (36.73 ft.)
Ground Floor Plinth Area of the plan – 129.08 sq.m. (1389 sq.ft.)
Ground Floor Plinth Area of the plan – 129.08 sq.m. (1389 sq.ft.)
First Floor Plinth Area of the plan – 47.30 sq.m. (509 sq.ft.)
Total Area of the plan – 176.39 sq.m. (1898 sq.ft.)
Minimum Plot size requirements
Minimum Length required for the plot – 14.60 m. (47.88 ft.)
Minimum Width required for the plot Width – 15.70 m. (51.49 ft.)
Land area required for this Plan – 2.29 Are or 273.92 Sq.yard (5.65 Cents)
The width of the plot is based on 1.00 m. (3.28 ft.) on the left side and 1.20 m. (4.00 ft.) on the right side of the building. The length of the plot is based on 1.50 m. (5.00 ft.) at the rear side and 3.00 m. (10.00 ft.) at the front side of the building.






How much will cost for this home
You need minimum 20 to 22 lakhs to complete this project in Kerala. The amount will be different, may be less or high in other part of the country (India).