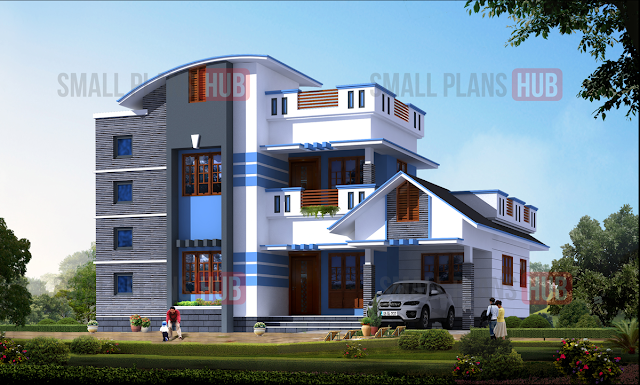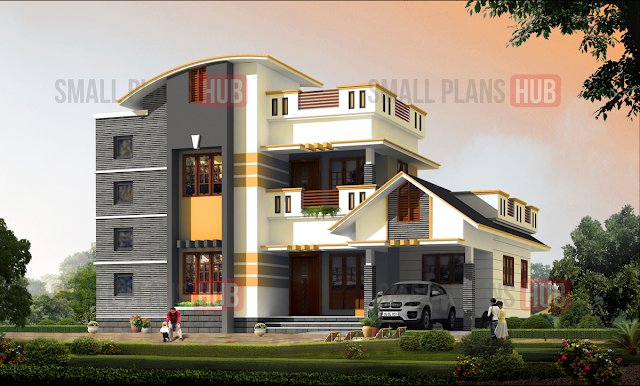1600 sq ft 3 Bedroom Free House Plan with 3D Elevation
A beautiful small house plan with an area approximately of 1619 Square Feet (150.46 Square Meters) is perfect for a south-facing plot. This plan is suitable for a plot just below 260 sq.yards or 5.5 cents. This 3 bedroom house plan is very spacious for a medium-size family.You can expand this plan, add more space to any room by moving the walls outside or by adding more rooms on the first floor. You can download this house design and plan including two 3D elevations in blue and cream color schemes for free.
Ground floor features
- Car porch
- Sit out (Foyer)
- Living and dining hall
- 1 Bed room with attached wash and dress
- 1 Bed room with common wash
- Kitchen + Pantry
First floor features
- Upper family living Space
- 1 Bed room with attached wash and dress
- Front Balcony
- Open terrace
Area details
Maximum width of the plan – 12.58 m.(41.26 ft.)
Ground Floor Plinth Area of the plan –
102.66 sq.m. (1104.62 sq.ft.)
Minimum Plot size requirements
Note:
Length of the plot is based on 1.20 m. (4.00 ft.) at left side and 1.50 m. (5.00 ft.) At right side of the building. Width of the plot is based on 2.00 m. (6.50 ft.) at rear side and 3.00 m. (10.00 ft.) at front side of the building.






what can be budget of it now ?
30 lakhs
30 lakhs